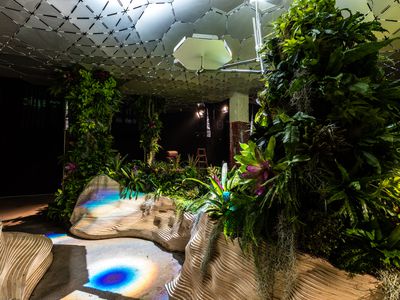
It’s the first time the full proposal has been publicly released
In November last year, the city issued a Request for Expressions of Interest (RFEI) for the Lowline site—the old Williamsburg Bridge Trolley Terminal on the Lower East Side. The city only received one application (from the Lowline team), and in July this year they approved that bid for the site. That was just the first in a long list of approvals the project needed to move forward, but at that time, the city said that the only way the proposal would be made public to anyone would be through a Freedom of Information Law request. That’s now changed. The Lowline team worked with the city’s Economic Development Corporation, and came to an agreement to allow the former to publish the proposal, and The Lo-Down now has the exclusive first look at that proposal.
Since the Lowline project was first announced several years ago, we’ve received bits of information here and there. The creators even built a "Lowline Lab," a weekend-only temporary space in the abandoned Essex Market building, but a fully fleshed out proposal had not been seen before. One of the co-founders of this proposed new space, Dan Barasch told the Lo-Down that the specifics of the proposal were likely to change as the group continues to solicit public feedback (the first meeting on it is this Thursday from 6-8 p.m. at the Lowline Lab at 140 Essex Street), and as the proposal begins to move through a ULURP Process.
But for now, here are some of the salient features from the proposal:
- Organizers envision that the space will be open to the public, free of cost, five days a week from 6 a.m. to 9 p.m., and that it would only remain closed for certain special events to generate funds for the space
- The Lowline will have entrances on both Norfolk and Clinton Streets with the main entrance on Norfolk Street with a grand staircase opening into a central plaza. This will constitute the western end of the 60,000-square-foot space. This will also serve as a space for performances and public events. A gift shop will be located off of the plaza.
- The eastern end will feature gardens built around the cobblestone paths and the trolley tracks. This area will also come with several "casual seating options," and a 1,600 square foot cafe/bar. Another space at the eastern end has been left open for different programming.
- Working in tandem with the developers behind the Essex Crossing megaproject, the Lowline developers will install solar paneling on the Essex Crossing four site, and on street level to power the Lowline site. They envision the street level solar infrastructure could be used as "street furniture," as well, acting as phone charging stations or Wi-Fi kiosks or offering shelter from the rain.
- The entire project will cost about $83 million with the Lowline creators raising $35 million through private sources and relying on public funds and tax credits for the rest.
- After opening, the Lowline anticipates that about 85 percent of its operating budget will come from gifts and grants, and the rest will be through events thrown at the space. They’re hoping to generate at least $250,000 annually from the events.
- While Essex Crossing and the Lowline will remain entirely separate entities, construction efforts will be coordinated which will help the Lowline developers save on costs.
- The developers are anticipating that one million people will visit the space each year, that the space will hire 25 full-time employees, and that it will create $14 million annually for local businesses.
- The proposal highlights the support of several local organizations and businesses including Community Board 3, the Tenement Museum, and Russ & Daughters.
- The land now needs to be transferred from the MTA to the city, and the Lowline would then have to sign a long-term lease on the property. Developers have suggested a $1 annual fee. The project will then have to go through a Uniform Land Use Review Procedure (ULURP) to allow for the restaurant, retail, and commercial components.
To look at the full proposal and find out more details on the project head on over to the Lo-Down’s website.
from
http://ny.curbed.com/2016/9/19/12977212/lowline-lower-east-side-proposal-details
No comments:
Post a Comment