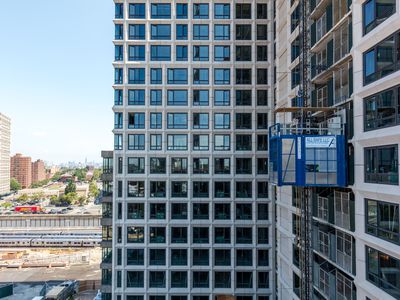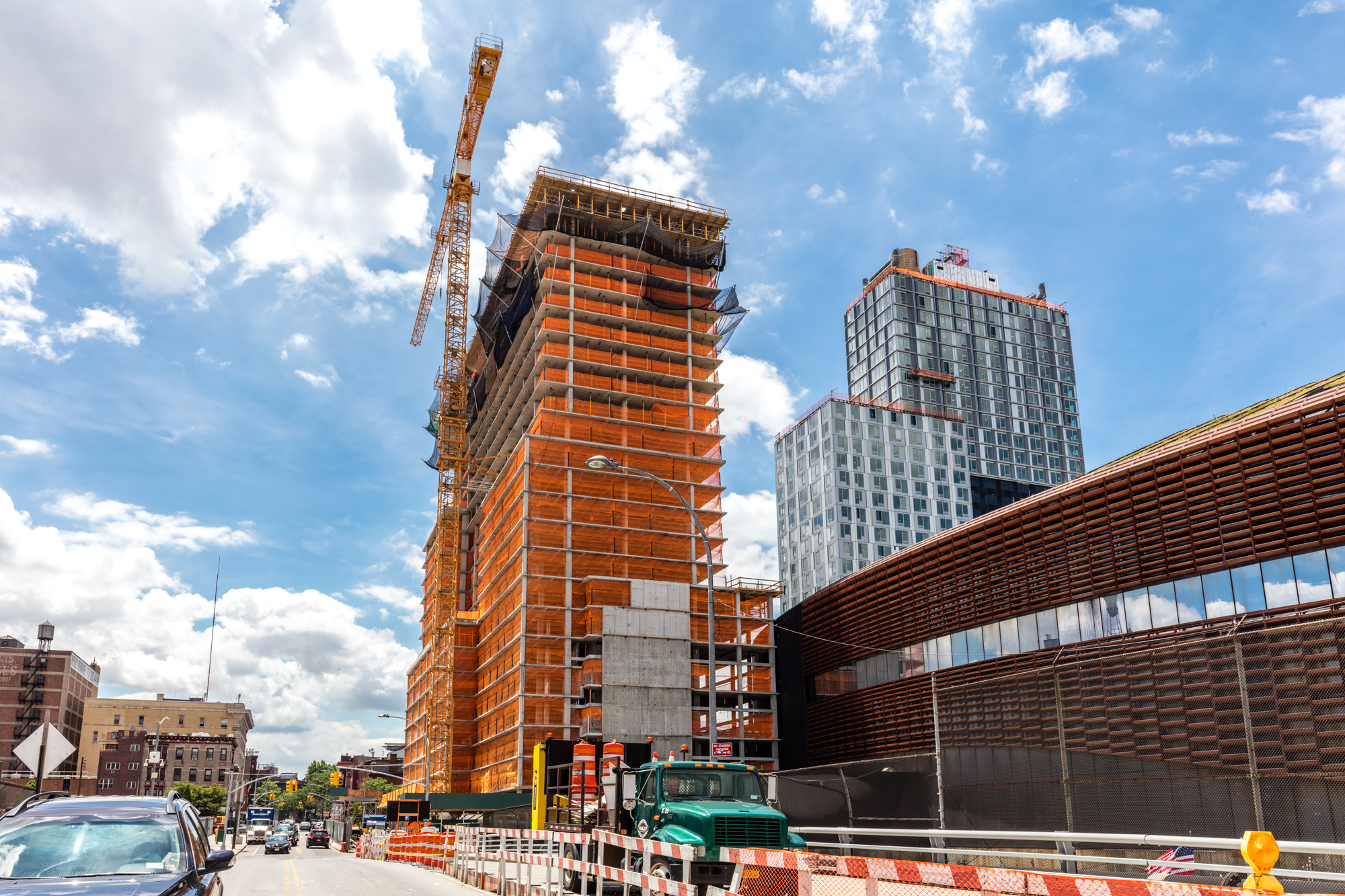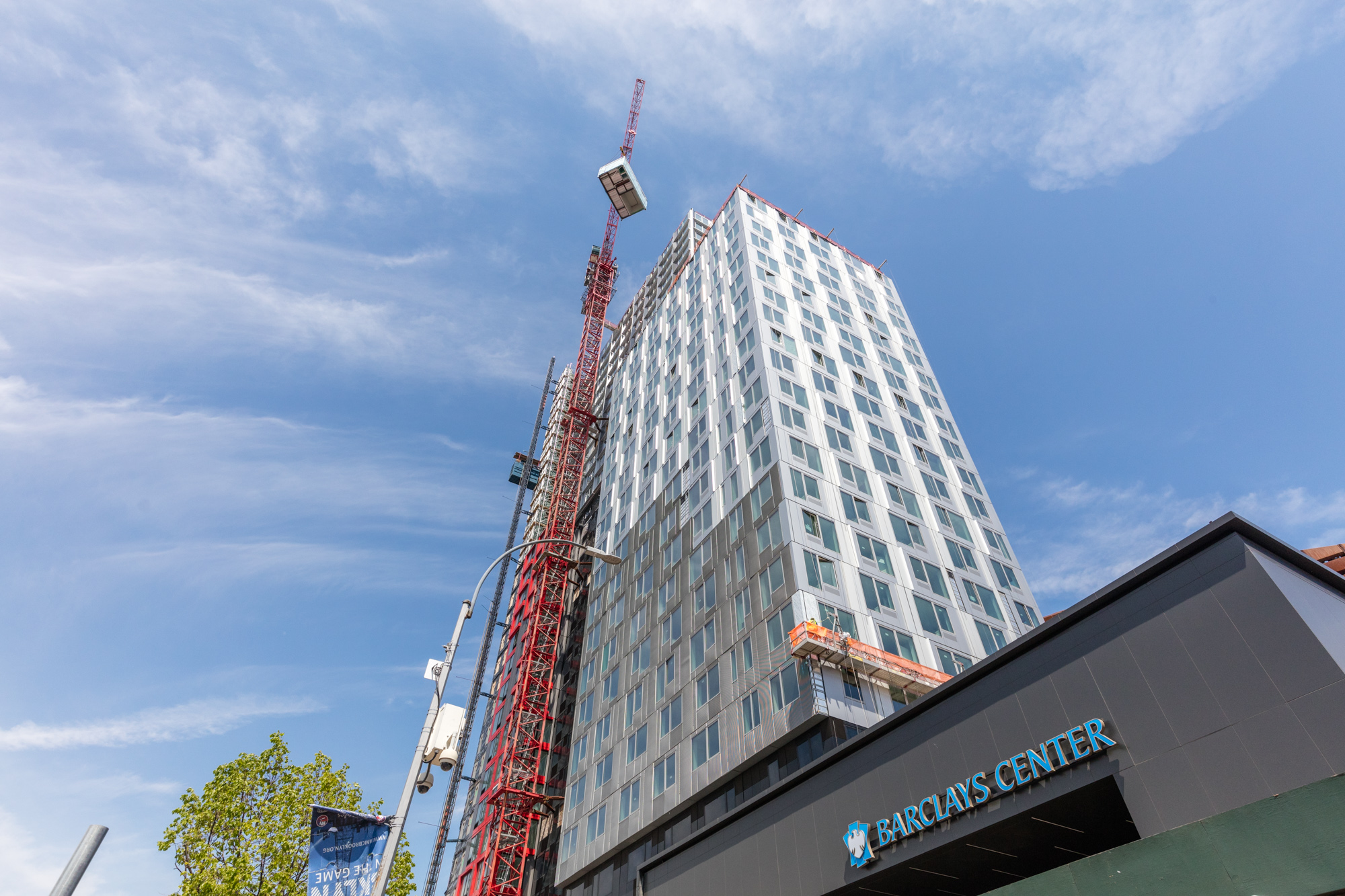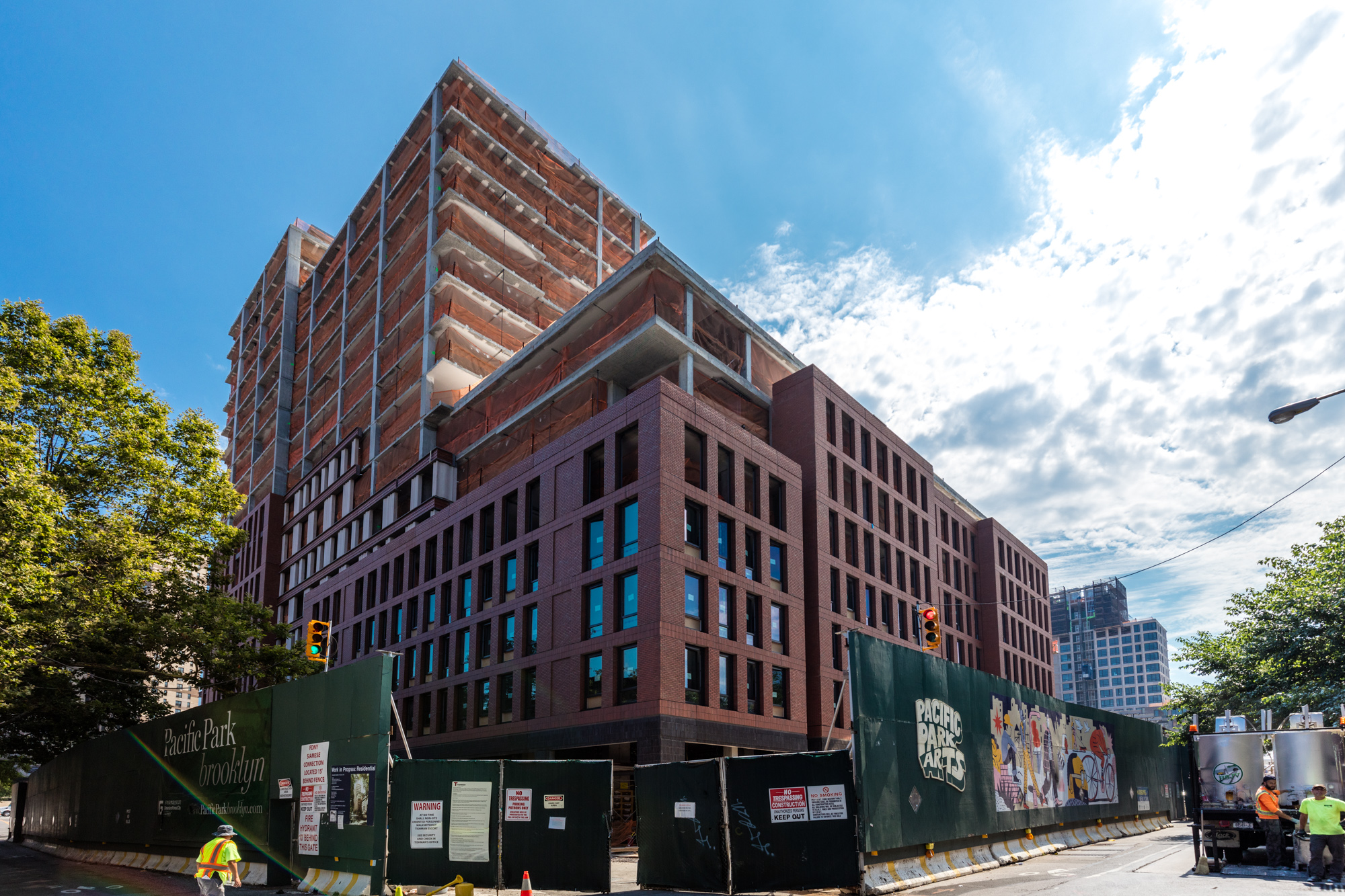
A lot can happen in a decade. Take, for example, the Brooklyn development that was once known as Atlantic Yards: Plans for the 22-acre megaproject were first unveiled in December of 2003, with Forest City Ratner (FCR) boss Bruce Ratner telling a New York Times reporter that “We are real. This is going to happen.”
In a press release issued at the time, FCR estimated that "the full Brooklyn Atlantic Yards development will take approximately 10 years" from the time of city and state approval. That approval was received in 2006, paving the way for the megaproject—one of the biggest undertakings of its kind in city history—to move forward.
Fast forward 10 years to the present day. While the full development—rechristened Pacific Park in a tricky bit of rebranding—isn’t complete, significant progress has been made since 2014, when construction on the oft-stymied megaproject was fast-tracked. At that point the Barclays Center had been open for nearly two years, but work had begun on only one of the buildings included in the first phase of construction: B2, now known as 461 Dean Street, the modular building designed by SHoP Architects that’s snuggled up next to the arena.

Two of SHoP Architect's buildings—38 Sixth Avenue (left) and 461 Dean Street (right)—abut the Barclays Center, also designed by the firm.
That’s not the case anymore: Six of the megaproject’s buildings are now in various phases of construction, with at least three—SHoP’s tower, along with 535 Carlton (devoted entirely to affordable housing) and 550 Vanderbilt (market-rate condos)—due to welcome residents before the end of the year. Around 800 of the apartments currently in the works are deemed affordable. And a walk through the site, which stretches the length of Atlantic Avenue between Flatbush Avenue and Vanderbilt Avenue, reveals buildings rapidly rising out of the ground, and staging work beginning on the eight-acre park that gives the development its name.
Simply put, the megaproject formerly known as Atlantic Yards is truly, finally, becoming a thing. "We believe we're building a neighborhood," says MaryAnne Gilmartin, the president and CEO of Forest City Ratner. "We are knitting together some of the most incredible neighborhoods in the country, but we're also building a new neighborhood."
The reasons that it took so long to get to this point are, of course, well-documented, but to recap briefly: Though construction was originally due to begin in 2004, it was delayed for a number of reasons—lawsuits, arguments over eminent domain, financial setbacks (thanks to the 2008 recession), and an extremely dedicated opposition effort among them. The Barclays Center got its groundbreaking in 2010, but work on the rest of the site began in fits and starts for years after that. It was only in 2014, after an infusion of cash from China-based Greenland Group at what Gilmartin calls a "critical time," that the timeline was able to be accelerated. Construction happened at a rapid clip after the firm's investment.
Atlantic Yards was originally planned as a Frank Gehry joint, with the starchitect laying out an expansive master plan for the site and designing the buildings that would rise there, including a preliminary version of the Barclays Center and the 62-story skyscraper dubbed, inexplicably, "Miss Brooklyn". But Gehry’s plan was waylaid by the 2008 recession, and in the aftermath, new architects—SHoP, COOKFOX, Marvel Architects, and Kohn Pederson Fox to date—were brought on to execute the vision for the site. "I certainly don't think I ever believed or supported the notion that Frank Gehry would be the architect of all of the buildings," notes Gilmartin. "It seemed almost antithetical to what a great diverse city and borough Brooklyn is. The diversity of the architecture, the different vocabulary of the buildings was also part of what we were striving for."
The diversity of the architecture was part of what we were striving for with Pacific Park.
Gehry’s masterplan remains the guiding light for the development, though that has proved to be a challenge in its own right. "In many ways [the site is] a great Rubik's cube," says Gilmartin. "We knew the shapes of the various buildings because the master plan helped us with that, and we knew how many affordable [apartments] we were committed to building. [But] I don't think we ever had a playbook that was going to prescribe what got built where." Even still, the current layout feels purposeful, and looking at where construction is at currently helps illuminate that fact.
SHoP has basically commandeered the westernmost corner of the site, after coming on in 2009 to design the Barclays Center. In the words of principal Chris Sharples, "we figured if anybody is going to screw this up, it should be a New York office." After completing that project, SHoP also designed the modular tower once known as B2, and is working on the 23-story building rising at the corner of Sixth Avenue and Dean Street. Those buildings together have close to 500 affordable apartments, which Sharples views as a priority for the firm. "The challenge here was it's going to be a really tight budget and the architecture was going to have to deal with that," he explains. "[But] we figured the city needs more affordable [housing], so let's see if we can make it happen."
That’s where the much-lauded (and criticized) modular housing comes in: In order to build tall, and affordably, SHoP turned to the prefab method for 461 Dean Street, which has 930 mods stacked together to create its nearly 400 apartments. "To produce the amount of quality [affordable] housing in this city, we have to look at other modes of construction," Sharples notes. "We have to expand the science of construction so it's not limited to a certain building typology. That's going to take some years, but I think Dean Street really started the conversation."

"We have to expand the science of construction so it's not limited to a certain building typology."
Which isn’t to say that construction on that tower proceeded smoothly; in fact, it was the source of a years-long battle between Forest City Ratner and construction megafirm Skanska, which was originally contracted to build the tower. The problems began seemingly as soon as construction began, and included cost overruns, accusations of incompetency, and allegations of a faulty design that led to leaking in the building. Construction on the tower stalled after Skanska pulled out of the project, leading to a work stoppage and lawsuits that went both ways. Ultimately, the two sides came to an agreement—Forest City bought out Skanska’s contract, and began its own modular arm to finish fabricating the apartments in the Brooklyn Navy Yard.
After that, things seemed to progress more or less without too many issues—even as allegations of "significant water damage" to the mods were made public—and the building topped out this spring. SHoP, meanwhile, moved forward with its design for 38 Sixth Avenue, which will have 303 apartments (intended for low- and middle-income families) and a health center.
Everybody should have a really great place to live and a level of quality that goes with it.
SHoP is known as one of the city's go-to firms for megaproject construction—it's also behind the redevelopment of Williamsburg's Domino Sugar Refinery—along with its work on ultra-luxury towers like the supertall 111 West 57th Street, or the high-end American Copper Buildings. But Sharples is especially proud that it's investing so much in affordable housing at the site, particularly given the dearth of quality low-income housing throughout the five boroughs. "People really feel that [461 Dean] is a step above in terms of what they expect for affordable," he says. "To me, that's going to be the really big story—that everybody should have a really great place to live and have a certain level of quality that goes with it. That's something I hope we'll be hearing more of."
Meanwhile, just a few blocks down Pacific Street, COOKFOX’s buildings at 535 Carlton Avenue and 550 Vanderbilt Avenue are the bookends of the site’s eastern edge. These are two of the more recent commissions for Pacific Park; COOKFOX's buildings were officially revealed in 2014, with much fanfare, after the partnership between Greenland and Forest City became official. "They were thought about together, and they really make that block," explains Gilmartin.
For founder Rick Cook, his firm's involvement in the development was a no-brainer. "More than half of our studio lives in Brooklyn, so what was happening there was extremely important to us," he explains, noting that many of the firm's employees were initially "quite cautious" about the development itself.
COOKFOX's buildings sit opposite one another on Dean Street, with 535 Carlton on the corner of Carlton Avenue, and 550 Vanderbilt on the corner of—you guessed it—Vanderbilt Avenue. Unlike SHoP's taller towers at the other end of the site, these buildings don't stick out quite as much within the surrounding area. Part of that is due to the design, which Cook says was directly inspired by the architecture of Prospect Heights. The materials that the firm chose for 550 Vanderbilt, for example, are meant to echo the stately Co-Cathedral of St. Joseph, a Catholic church that sits just a half-block away from the condo building. The church itself, built in 1912, is covered in ivory and grey bricks; 550 Vanderbilt has a similar color palette, though with slightly more luxurious materials.
Construction on 550 Vanderbilt in January 2016 (left) and July 2016 (right).
Similarly, 535 Carlton is covered in a dark red brick that's inspired by the row homes found throughout the neighborhood. And equally important to Cook was the idea of building affordable housing that avoided the "flat, uninspired, cardboard quality" that he says is prevalent with those sorts of buildings—a problem of economics, since developers typically won't invest as much in buildings that are less likely to yield huge dividends. "We believed the building should feel solid, it should have depth, and it should feel permanent," explains Cook. "We didn't want thin and transparent; this idea of a permanent home that anchors a corner is really important to us."
Construction on the two buildings has moved along rather quickly: On a visit to the site in January, for example, 535 Carlton had barely risen out of the ground, but during a second visit in July, it was already looking like the rental building it will soon become. As the two buildings inch closer to completion, you can see Cook's vision—that the buildings would play off of one another, while speaking to the neighborhood's architecture and the needs of their residents—coming into focus. "We just fell in love with the idea that we could have an impact in knitting this new neighborhood back into the fabric of the adjoining neighborhood," says Cook.

535 Carlton Avenue, one of Pacific Park's all-affordable buildings, in July 2016.
But even as Forest City touts all of this progress, there are still lingering concerns over the megaproject's future. "It's hard to look at any piece of the project and ignore the overall taint or the ongoing question marks," says journalist Norman Oder, whose blog Atlantic Yards Report has been the most consistent source of scrutiny of the project for the past decade. One such question mark is the future of Site 5, currently home of a P.C. Richard and Modell's on the corner of Atlantic Avenue and Fourth Avenue. "That's a super important block—it's really one of the strongest corners in Downtown Brooklyn," says Gilmartin. "It presents pretty interesting opportunities."
It's hard to ignore the ongoing question marks.
Greenland Forest City has made clear its desire to build what they're calling "Brooklyn's largest office tower" on the site, but in order to do so, it would need to transfer the air rights from a nearby parcel of land—namely, the sliver that would have been home to "Miss Brooklyn," had Gehry's original plans gone through. If that actually happens, Site 5 could give rise to an enormous, 1.5 million-square-foot building that could rise as high as 800 feet, according to a presentation given by Greenland Forest City back in January. Oder recently outlined four different scenarios for what could happen there—one of which wouldn't include office space at all, based on that same presentation.
Of course, it's still very early in the planning process; any changes to Site 5 would require approval from the Empire State Development Corporation, for one thing. But Oder sees the lack of public information about plans for the tower as part of a broader pattern over the course of the last decade. "No matter the issue—affordable housing, jobs, arena operations, eminent domain, construction, changes in the project, provision of open space (not a "park")—there's one consistent issue: accountability," Oder says. The megaproject's most vocal critics (Develop Don't Destroy Brooklyn, most notably) have been less outspoken in recent years, but Oder maintains that his role as a watchdog remains as important as ever—if not more so. "The story is endlessly interesting, complicated, and worthy of scrutiny."
Still, for as far as Pacific Park has come, "we've got a lot of work still yet to do," admits Gilmartin. Everything that has happened up to this point is merely part of Phase 1 of the megaproject, which itself has shifted from the development's earliest days. The master plan calls for 16 buildings, and many of those are still in the earliest stages of planning or construction; and, perhaps more importantly, the development will soon welcome its first residents, marking a huge milestone. It's a long ways off from being finished, but "Brooklyn's newest neighborhood" (as the marketing materials have, somewhat groan-inducingly, termed the megaproject) is well on its way, for better or for worse. For Gilmartin, it's a point of pride that it's come this far, even with the delays and other wrenches that have been thrown into the works.
"You'll start to feel the beginnings of this neighborhood that we're creating and I think by the end of the year that'll feel real, and authentic, and super promising," says Gilmartin. "That's the hope."
from
http://ny.curbed.com/2016/8/18/12417328/pacific-park-brooklyn-megaproject-update
No comments:
Post a Comment